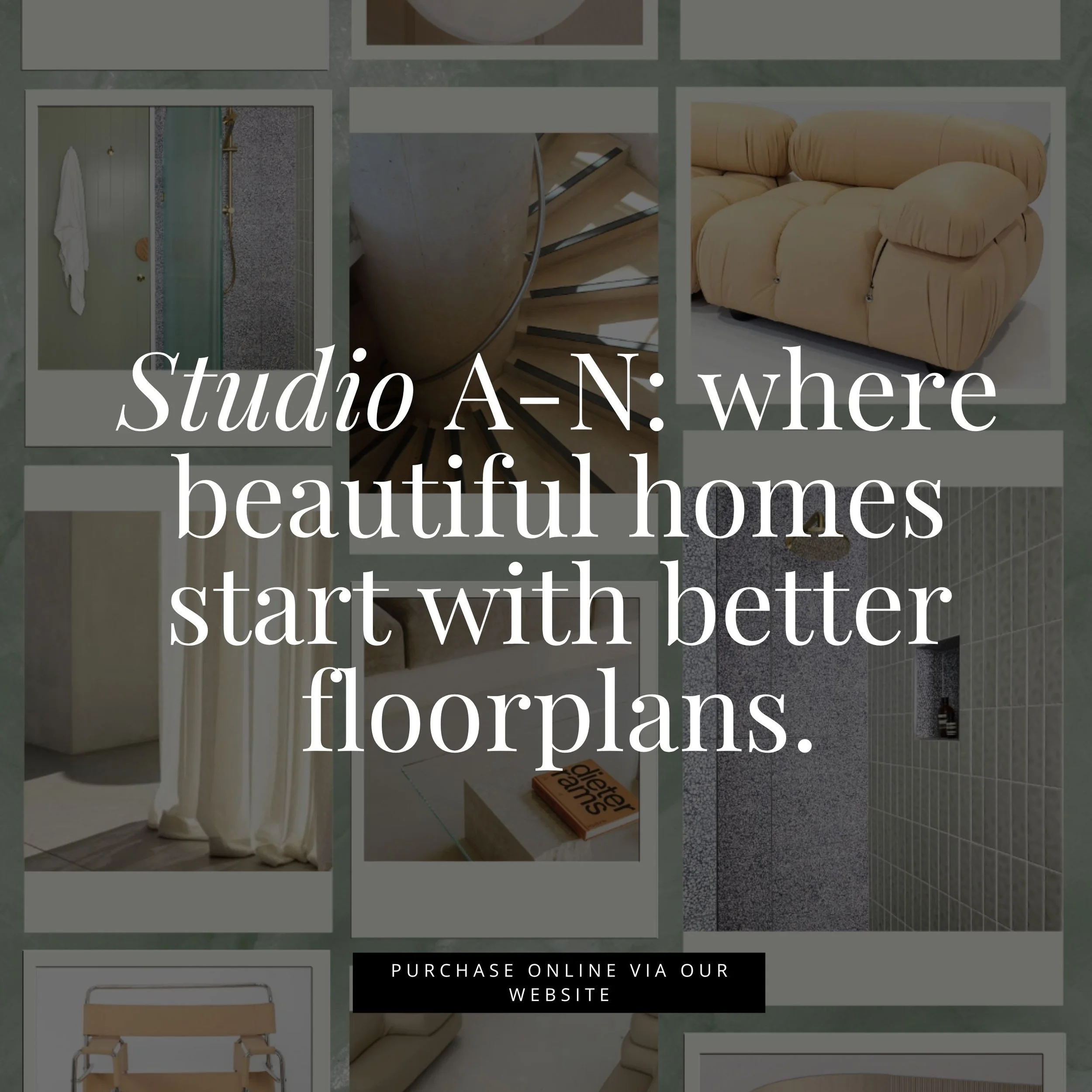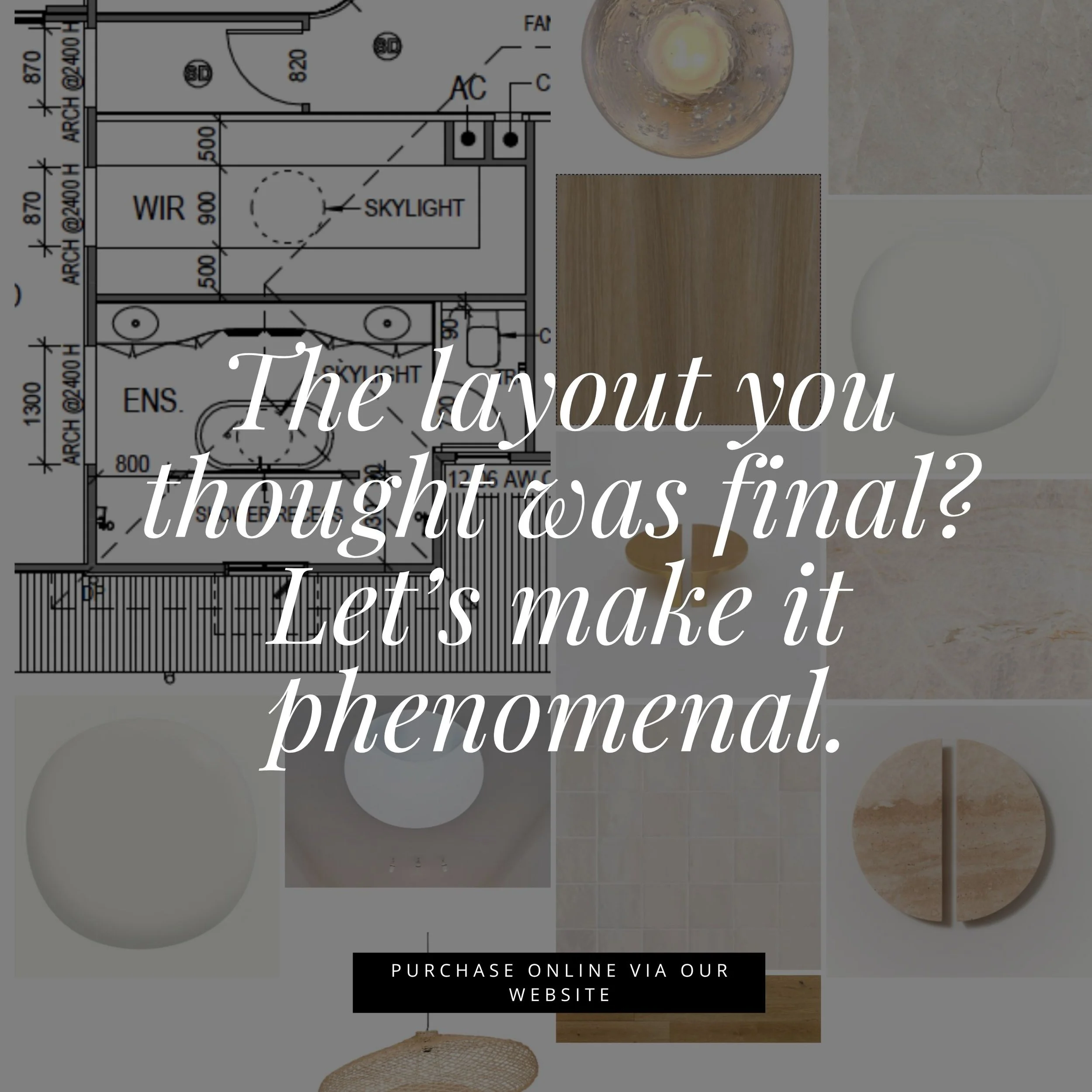 Image 1 of 3
Image 1 of 3

 Image 2 of 3
Image 2 of 3

 Image 3 of 3
Image 3 of 3




Floor Plan Layout Review
Your floorplan, reimagined by a spatial expert.
Not ready for full service? This is Studio A‑N’s way of offering you spatial clarity without the full commitment. Whether you're working with an architect, builder, or drafting on your own — Alexa will step in and bring that next-level vision. We refine your floorplan to elevate flow, enhance functionality, and inject design confidence, all before you lock in final construction.
This is where function meets feel. Light, movement, and spatial rhythm — fully considered.
Perfect For:
Homeowners pre-build or mid-design
Clients working with draftspeople needing second opinions
Builders or developers wanting a designer’s input before pricing
Anyone wanting confidence in their layout before locking it in
What to expect:
A one-on-one consult with Alexa Nice
Detailed floorplan review with up to 3 revisions
Redline mark-ups and expert feedback
Spatial flow and layout suggestions
Follow-up email with annotated PDF or CAD file
A summary email with key recommendations + next steps
Delivered digitally via email within 5–7 business days
1 round of follow-up clarification included
What You Need to Provide:
Existing PDF or CAD floorplans
Basic brief of your lifestyle, goals, and aesthetic
Any inspiration or moodboards (optional but helpful!)
Sizing Tiers & Pricing:
Up to 100m² — $2,000
101–200m² — $2,795
201–300m² — $3,695
301–400m² — $4,500
400m²+ — Custom quote (via Discovery Call)
Fee: $2000- $4,500
Booking: Available online — limited weekly slots
Your floorplan, reimagined by a spatial expert.
Not ready for full service? This is Studio A‑N’s way of offering you spatial clarity without the full commitment. Whether you're working with an architect, builder, or drafting on your own — Alexa will step in and bring that next-level vision. We refine your floorplan to elevate flow, enhance functionality, and inject design confidence, all before you lock in final construction.
This is where function meets feel. Light, movement, and spatial rhythm — fully considered.
Perfect For:
Homeowners pre-build or mid-design
Clients working with draftspeople needing second opinions
Builders or developers wanting a designer’s input before pricing
Anyone wanting confidence in their layout before locking it in
What to expect:
A one-on-one consult with Alexa Nice
Detailed floorplan review with up to 3 revisions
Redline mark-ups and expert feedback
Spatial flow and layout suggestions
Follow-up email with annotated PDF or CAD file
A summary email with key recommendations + next steps
Delivered digitally via email within 5–7 business days
1 round of follow-up clarification included
What You Need to Provide:
Existing PDF or CAD floorplans
Basic brief of your lifestyle, goals, and aesthetic
Any inspiration or moodboards (optional but helpful!)
Sizing Tiers & Pricing:
Up to 100m² — $2,000
101–200m² — $2,795
201–300m² — $3,695
301–400m² — $4,500
400m²+ — Custom quote (via Discovery Call)
Fee: $2000- $4,500
Booking: Available online — limited weekly slots








